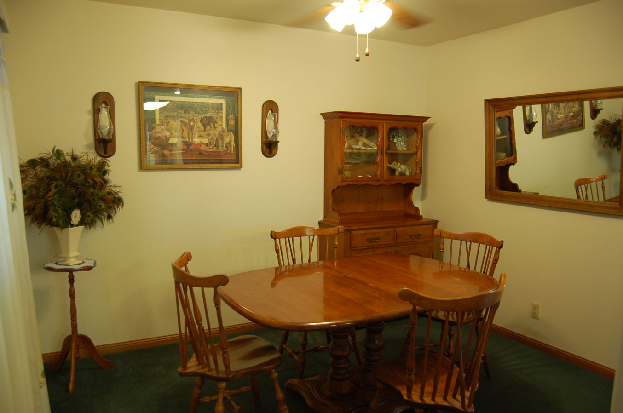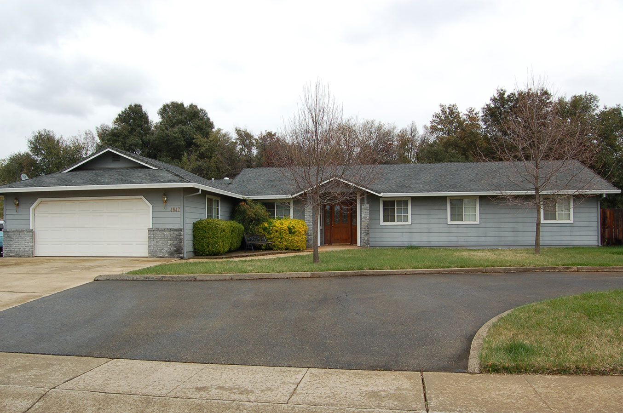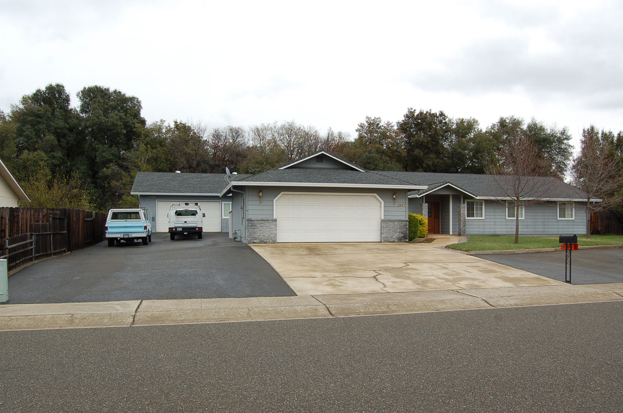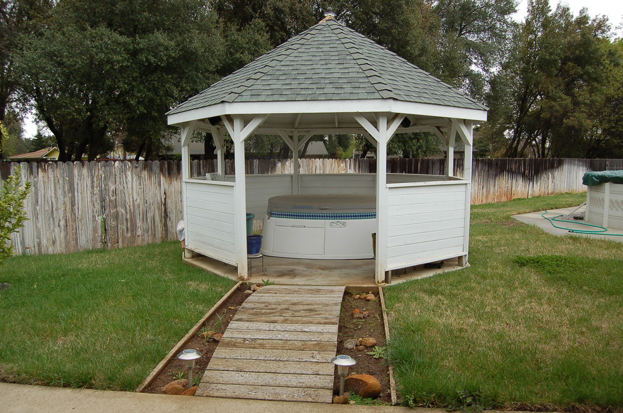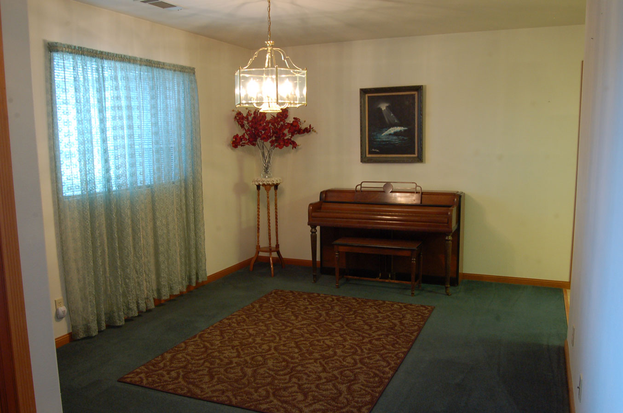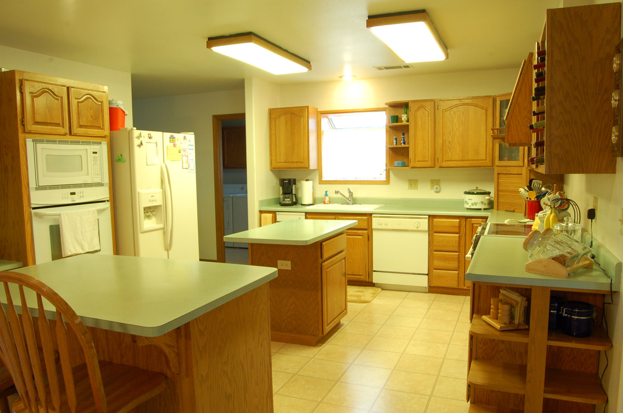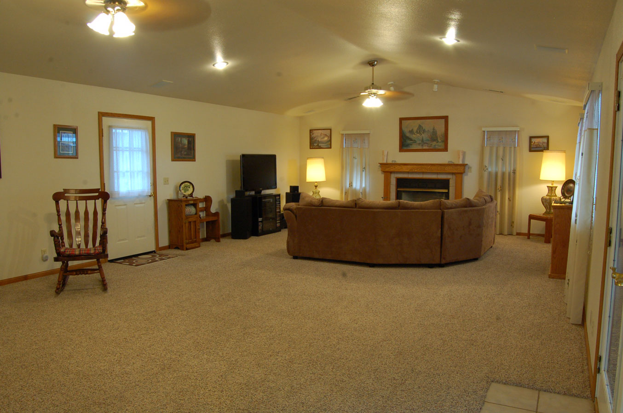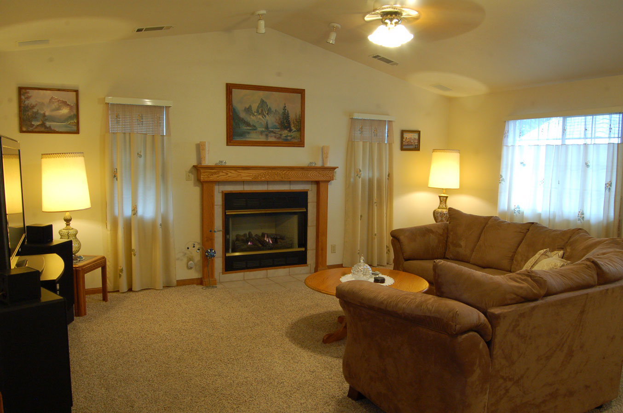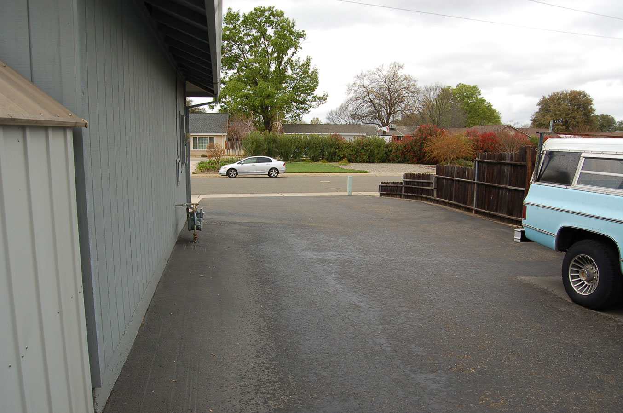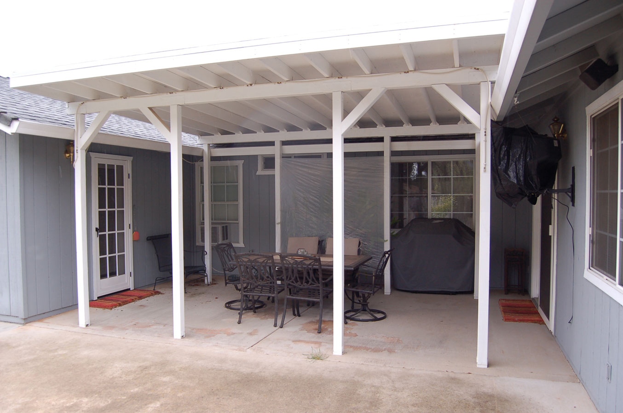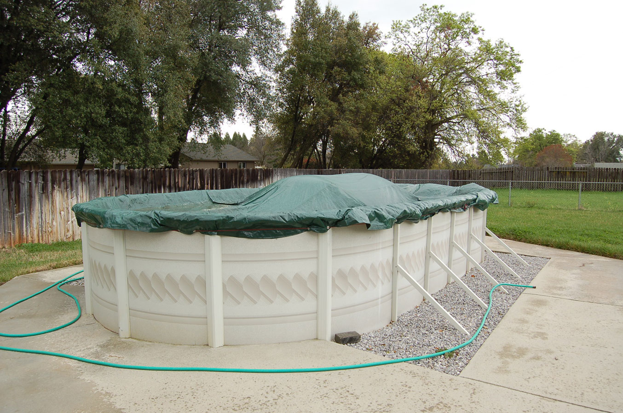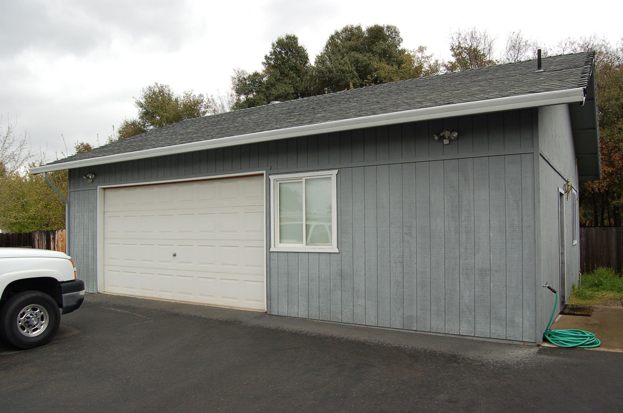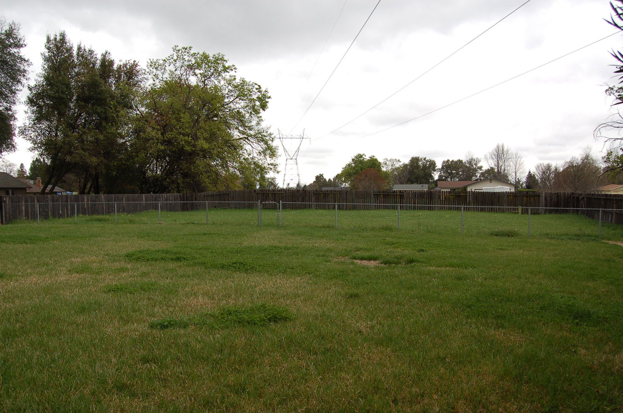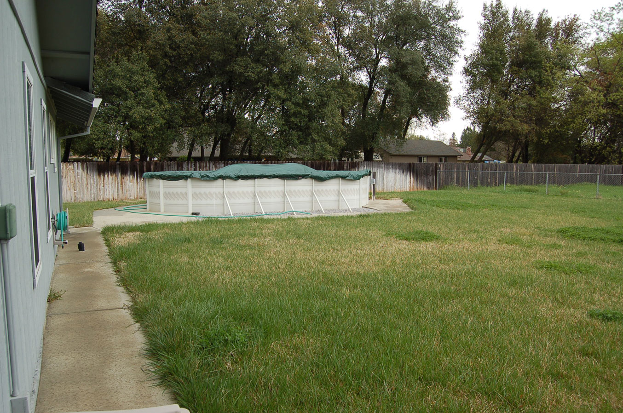Well built home has three bedrooms + office, formal dining area and a huge living room. Custom amenities include surround sound, instant hot water heaters, and Anderson French doors. Large kitchen has two islands and JenAire appliances. 28 x 34 shop + two car garage as well as RV/Boat Parking.
Property Details
Address:
City:
State:
ZIP:
Square Feet:
Bedrooms:
Bathrooms:
Basement:
Additional Features:
Property Photos
Driving Directions
South on Victor past Enterprise Park. Turn Left on Alta Saga, Right to Fiddleneck. House is in the left.

